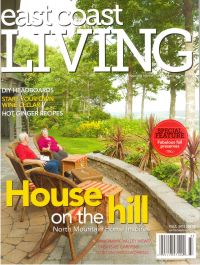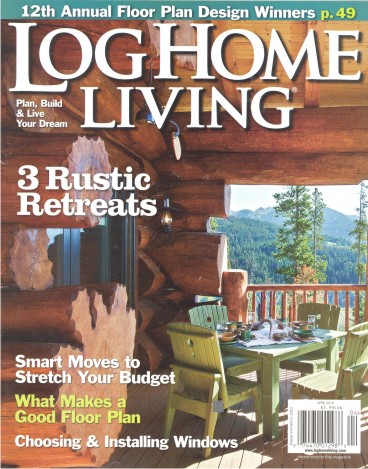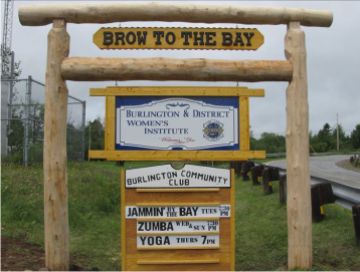2011 - East Coast Living Magazine

SSLH was included in the 2011 Fall Edition of East Coast Living Magazine. This article talks
about the uniqueness of our octagon shaped log home design.
The article is available below in plain text, or in PDF format
here.
Unique log home
This 3,000-square-foot log home boasts a unique octagon design. Joel Balsor, owner of Stockade Style Log Homes, built and designed the three-bedroom home near Berwick, Nova Scotia.Situated on the North Mountain, it has sweeping pastoral views of the Annapolis Valley.
Specializing in handcrafted stock-style log homes, he used traditional log-beam framing for its design. Stockade means the spruce logs sit upright, which is easier to build than a conventional log house. Balsor says the logs retain heat better than drywall, keeping the home cozy in the fall and cool in the summer.
2010 - Log Home Living Magazine

SSLH was included in the 2011 Fall Log Home Living Magazine.
The article written by Janice Brewster talks about creative cozy cabin alternatives to the
traditional (horizontal) log home.
The article is available below in plain text, or in PDF format
here.
A Different Angle
Appreciating logs from every direction.
ANY WAY YOU STACK THEM, logs make for a cozy cabin. Most wall logs are stacked horizontally, but you can use shorter vertical logs or combining horizontal and vertical construction in your cabin. No Logs? No worries: You can even build a getaway place from firewood. For cabins, in particular and especially if you're planning to build your own, alternative log-building methods are worth a second look.Vertical log building, sometimes called stockade construction, offers benefits to the DIYer (Do It Yourselfer). Eight-foot, relatively straight logs are all you need. Folks with a chain saw, pickup truck and strong backs can horse logs of that length around. Erecting the walls on your cabin foundation can be as easy as standing the logs up next to each other and spiking them together.
Of course, if you want your vertical log cabin to last longer than a kid's fort, you should refine the technique a bit. Hewing or milling the logs flat on the two sides where they meet creates a more snug fit. If you prefer to let professionals handle the grunt work, Stock Style Log Homes in Nova Scotia (www.stockadestyleloghomes.com) produces logs that are milled flat on two sides and feature a groove that accepts a spline. The plywood strip, or spline, locks the logs together and creates a barrier at the point where the log faces meet.
Log shrinkage concerns all log-home builders and owners. As logs dry, they shrink in diameter, but not much in length. In vertical log building, the walls won't decrease in height as the logs shrink (which can occur with horizontally stacked walls), but the logs will tend to pull apart from each other, possibly leaving vertical gaps between logs. Historically, vertical-log cabin dwellers used whatever they could put their hands on to bridge those gaps: mortar, mud, newpaper, wool, you name it. Today's more high-tech chinking and caulking materials would help keep a vertical-log cabin free from drafts. Starting with dry logs would lessen the impact of shrinkage, too.
Combining vertical and horizontal stacking methods in your cabin offers the best of both worlds. Piece-en-piece, or "stack-and-rack," construction calls for vertical log posts, which serve as a timber frame of sorts. The posts are infilled with short logs (about 4-feet long) stacked horizontally. For the handyperson, this method allows for the use of shorter logs than those necessary for traditional horizontal log building, while easing the problems of gaps formed by shrinkage in vertical building.
Vertically challenged, but still in the market for a cabin? With cordwood masonry, you can use log pieces as short as 16 inches or so as raw building materials. Rob Roy of Earthwood Building School (cordwoodmasonry.com) preaches the gospel of cordwood masonry as an ecologically sound, thrifty and charming way to build a mortgage-free cabin. His school and others like it offer workshops that teach the technique. A finished cordwood masonry home resembles a mosaic, with the log ends visible and surrounded by mortar.
Whichever method you choose, remember that keeping your cabin design small makes for a much more manageable (and enjoyable) project.
